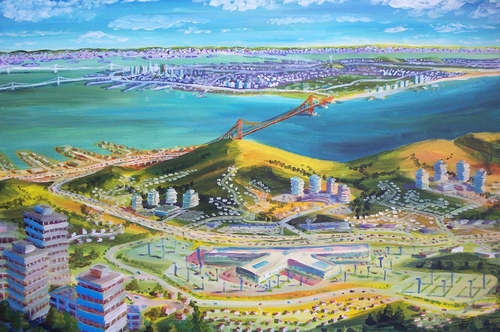 |
| Equipment is stored randomly |
______________________________________________
Marinwood Community Services District, 775 Miller Creek Road, San Rafael, Ca 94903
Main Office: (415) 479-0775 Fax: (415) 479-7759 www.marinwood.org
FACILITY NEEDS ASSESSMENT AND CONSIDERATIONS
The following needs assessments and considerations, once reviewed, finalized and approved, will be used by the selected design professional and implemented into final design of the facility.
A. Facility Location Needs and Considerations
1 Proximity: Close and efficient access for staff, ideally within Marinwood Park property where
majority of maintenance work is performed (Parks, Pool Complex & Buildings).
2 Available Space: Area needs to be large enough to house facility (building, exterior yard, materials) and
allow for vehicle access, turn-around, loading/unloading, trailer hook-up, etc.
3 Ingress & Egress: Safe, well-marked vehicle entry & exit way, accessible from multiple directions or
without need for extensive rerouting (U-turns, etc). Minimize impact on outside vehicle
and pedestrian traffic, users of park, associated facilities and other District operations.
4 Environmental: Park parcel = environmentally sensitive area with creek/watershed, natural areas, etc.
Minimize impact as much as possible. Coordinate with various regulatory agencies.
5 Neighbors: Existing location is within immediate proximity of private residences. Minimize impact
as much as possible.
6 Infrastructure: Consider and leverage existing infrastructure (water/sewer/electric) as much as possible.
B. Facility Interior Needs and Considerations
1 Size: Footprint and height to be minimized as much as possible as determined by design
professional while addressing needs as described herein.
2 Storage Capacity:
Vehicles: Full size maintenance truck (F-250 super cab with extended bed).
Other Vehicles: Riding mower; utility vehicles (x2).
Tools & Equip: Ladders, chainsaws, table saw, chop saw, specialty tools, compressor, generator,
drill press, landscape maintenance equipment (weed whackers, blowers), hand tools.
Parts & Supplies: Plumbing, Painting, Electrical, Irrigation, various screws, nuts, bolts, etc.
Lumber: Limited supply kept on-site for quick fixes (2x4's, 2x6's, 1x6's, plywood, etc).
Chemicals: Limited quantities kept on site including gasoline. Requires specialized storage.
3 Workshop Area: Space for equipment maintenance and special projects as well as workbench(es).
4 Desks/Office: Dependent on location. Current location allows for continued use of modular office.
Alternate locations will require office area to be incorporated into design as well as
restroom(s) for staff, water/sewer, electrical power, phone line, internet connection.
5 Cabinets/Storage: Built-in and free standing. Include shelving units. Optimize space utilization as much as
possible as determined by design professional.
6 Electricity: Conveniently located power outlets throughout. 110 and 220?
7 Lighting: Ample interior lighting needed. Consider optimal use of ambient lighting in addition.
8 Water/Sink: Shop sink(s) in addition to plumbed eye wash station(s).
 |
The real problem with the shed is the lack of organization and light.
|
9 Fire Sprinklers: Building code may require connected sprinklers. This may require a larger water
meter connection.
10 HVAC/Ventilation: A/C not needed. Heating is needed. Insulation needed. Proper ventilation needed.
C. Facility Exterior Needs and Considerations
1 Secure Yard: Large enough to store tractor and potentially long-term storage unit/container, dump
truck and trailer
(Dump truck and trailer may be able to be stored outside of yard). Area
should also have capability to be used as workspace for projects not suited to indoors.
Consider retractable or removable structure to protect from elements, rain, etc.
Suggest 8' tall fencing for security.
2 Lighting: Security and functionality. Consider motion detectors as well as potential impact to
nearby residences depending on facility location.
3 Material Bins: Storage of commonly used materials such as gravel, wood chips, sand, etc.
Potential to contain within Yard otherwise will need to be placed in immediate vicinity.
4 Electricity: Outlets placed outside to eliminate need of large extension cords running from inside.
 |
| Incredibly, after building a 4400 square foot compound surrounded by 8 foot walls, they suggest storing material bins , dump truck and trailer OUTSIDE the facility? Come on! Has anybody really thought this through? The existing footprint will DOUBLE and yet we still have on a 3 person staff managing about six acres within the 14 acre park. |
D. Construction and Design Needs and Considerations
1 Building Material: Metal, Wood or Concrete Block. Initial -vs- long term cost, upkeep, aesthetics are
consideration factors.
2 Building Type: Premanufactured versus design and build-to-suit? TBD based on form, function, cost.
3 Aesthetics: Blend with surrounding environment and not seem out of place.
4 Access:
Vehicle Bay: Multiple garage doors (3x), possibly an over-sized garage door. Roll-up preferred to
maximize space. Reduce noise impact as much as possible.
Workshop: Standard door to outside for pedestrian access.
Yard: Sliding gate in addition to doorway or garage door to yard area direct from building.
5 Security: Limit visibility into building and yard area. Suggest 8' fencing for yard. Locked gate at
foot of driveway entrance (existing location already has gate in place).
======================================================================
Editor's Note: Here are examples of professional grade shop organization. There is no need for a massive shop. Shop organization is essential for efficient workflow.






![[Illustration]](http://www.mainlesson.com/books/winter/aesop/zpage012.gif)





![[Illustration]](http://www.mainlesson.com/books/winter/aesop/zpage080.gif)


















