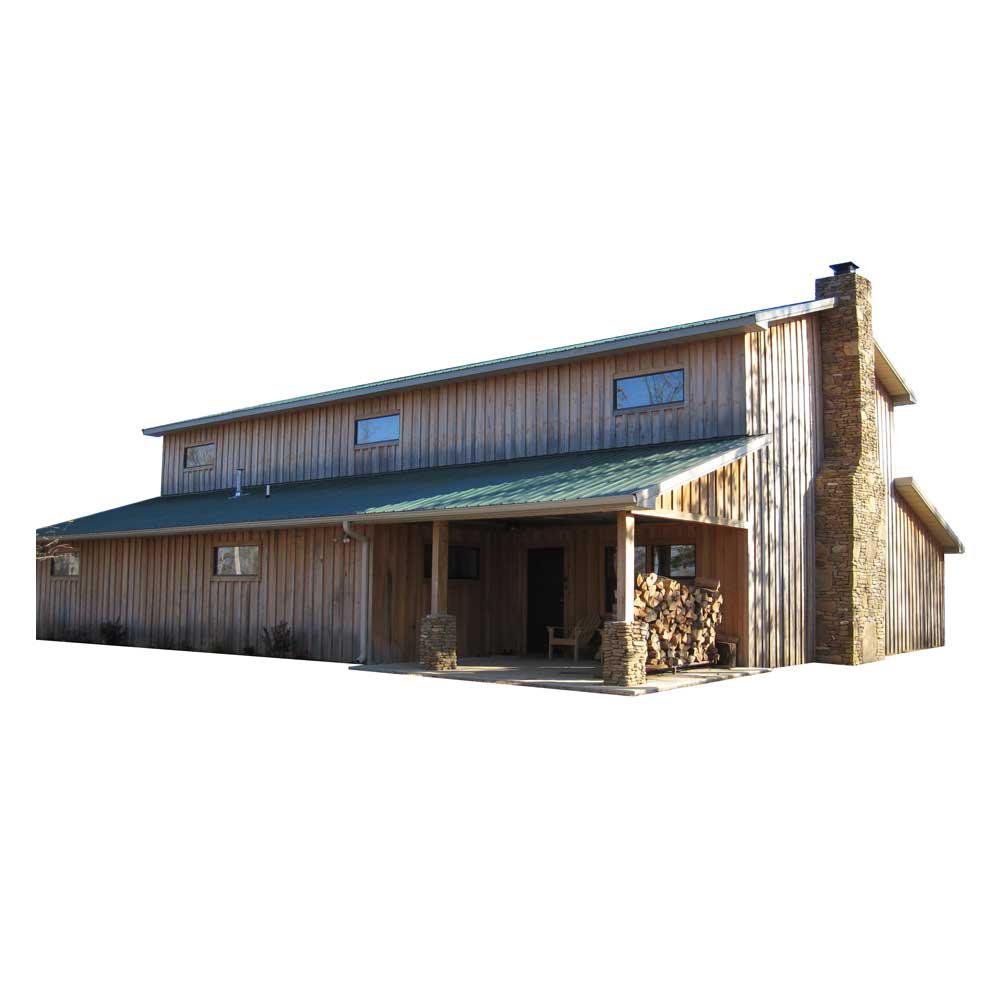Letter presented to Marinwood CSD Board and Staff : September 11, 2018
The Maintenance Facility is not ready for approval tonight.
There are too many unanswered questions and too few people know about the size,
scope and cost of the design proposal.
Why should a major building proposal for Marinwood Park,
whose expected lifespan will be measured in decades, be rushed through for
approval without adequate vetting from the people who pay for the park and
enjoy its beauty?
In April 2017, the Parks and Recreation commission, in
concert with the Marinwood CSD board presented a scoping session where 4
alternative design proposals were suggested.
Although consensus, was not achieved that evening Jeff Naylor, Marinwood
CSD director promised to consider the suggestions and more public meetings
would be held.
In February 2018, an unnamed architect was hired to create
design ideas for consideration. A local architect
presented a proposal based on one of the four options. He estimated his fees would be $13,800 for
the entire project including an $8000 fee based on $100,000 construction
cost. He was rejected despite many years
of public works experience and a competitive cost.
Instead, the board chose the unnamed architect for a “per
hour” consulting fee with total costs estimated by Eric Driekosen, Marinwood
CSD manager “not to exceed $12,000”.
The board agreed but did not disclose a clear conflict of interest since
the architect hired was former CSD director Bill Hansell who had hired Mr.
Dreikosen in 2014.
Instead of receiving several design proposals based on
Options 1-4, Mr Hansell presented a brand new proposal in late April 2018 to
the parks and recreation commission.
The public was not alerted to this presentation in the agenda. Only five people from the community received
detailed invitations to attend the meeting.
It was by chance, that I attended and recorded the proceedings but I am
not an official videographer for the district and do not have the outreach
capability of a public agency.
The public was told there will be more opportunities to
speak to the proposal prior to submittal to the county but that promise has not
been kept. Instead, public inquiry was
thwarted and not until June 30th was the public aware that a site
plan and Negative Declaration was being submitted based upon the single plan
offered by HansellDesign.
The Hansell Design doubles the footprint of the existing
shed and its awkward layout creates a huge footprint and access issues
requiring parking and storage outside of the facility. It is roughly twice the size of neighboring
homes and covers about four average building lots. It violates the Stream Conservation Ordinance
and blocks access to the park which treasured by so many on a daily basis.
 |
| Option 3 proposal offered in 2017 maximizes space for the workers, respects the park and is the environmentally preferred option. We did not see a design for this option. Instead, we receive a brand new secret plan that is double the square footage. |
The community supports building a new maintenance
facility. It appears that Option 3
proposed in 2017 offers the most advantages with the least impact to the
park. It is a long, narrow side access
garage with accessory storage.
This is the proposal, that I believe was offered by Marinwood CSD Director, Irv
Schwartz, a longtime civil engineer and developer with decades of building
experience. It makes sense because it is
of the proper scale and will not impede the recreational use of the park and
maintains viewscapes. It is also the farthest
away from Miller Creek stream bank.
The fact that Marinwood CSD has not even announced the
proposed budget for this project is cause for alarm. Architects fees for Hansell design are
$11,800 as of May 2018 and are likely double by now. The Hansell project requires custom
fabrication and expensive materials not discussed. It may require special ventilation systems
for worker safety, increased power and water supply and landscaping.
In other words, the board is being asked to approve a
project that has not met essential criteria of vetting. 1.) What are the range of possible designs? 2.) What design most efficiently meets the
needs of the workers and the public? 4.) What design respects the core function
of a recreational park ? 5.) Which design is most environmentally preferable? 6.
) How much does it cost and how will it be paid for?
Marinwood is not ready to approval the Hansell design
tonight. Let’s consider alternative
plans, first. It may confirm the Hansell
plan or the community may decide a different plan. The Hansell plan may work better as a
community room or other use. In any event, the community will receive a
better plan.
Why not do what is best for the community and let democracy
do its work? This is a chance to
establish a new positive era for Marinwood.
Let’s do our best to work together.














